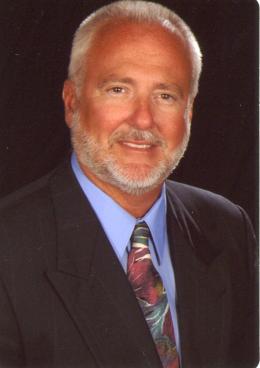$269,500 for Sale
3700 mannion road, saginaw, MI 48603
| Beds 3 | Baths 2 | 1,580 Sqft | 0.36 Acres |
|
1 of 30 |
Property Description
Sale is contingent on seller's finding suitable housing. Discover relaxed living in this charming three-bedroom, two-bathroom home nestled in a serene Saginaw neighborhood. With a generous 1580 square feet of living space, this residence offers an open floor plan that seamlessly blends the kitchen and family room, perfect for gatherings or quiet evenings at home. The family room, warmed by a cozy fireplace, is an inviting retreat on chilly evenings. Recently updated, the home sparkles with fresh interior paint and plush carpeting, while modern windows ensure a bright, airy atmosphere. The kitchen boasts stunning quartz countertops and a new refrigerator, appealing to both the functional cook and the aesthetic seeker. Practical updates include a newer roof, ensuring peace of mind for years to come. Step outside to the terrific fenced backyard, ideal for both leisure and entertainment, featuring a sizable composite deck that invites you to enjoy the outdoors regardless of the season. The property also includes a 20x12 storage barn, perfect for hobbies or additional storage needs. Located just moments away from top-rated Heritage High School and near the Saginaw Township Recreation Department, this home places you close to educational excellence and ample recreational opportunities. Ideal for those who value comfort and convenience, this house is more than just a living space—it's a place to call home, complete with all the amenities to enrich your lifestyle. Come envision your new beginning while it's still available.
General Information
Sale Price: $269,500
Price/SqFt: $171
Status: Active
MLS#: 50164903
City: saginaw twp
Post Office: saginaw
Schools: saginaw twp community school
County: Saginaw
Subdivision: mannion farms
Acres: 0.36
Lot Dimensions: 110x142
Bedrooms:3
Bathrooms:2 (2 full, 0 half)
House Size: 1,580 sq.ft.
Acreage: 0.36 est.
Year Built: 1976
Property Type: Single Family
Style: Ranch
Features & Room Sizes
Bedroom 1: 14x11
Bedroom 2 : 14x10
Bedroom 3: 11x9
Bedroom 4:
Family Room: 23x11
Greatroom:
Dinning Room:
Kitchen: 23x11
Living Room: 19x13
Pole Buildings:
Garage: 2
Garage Description: Attached Garage
Exterior: Aluminum,Brick
Exterior Misc: Deck,Porch
Fireplaces: Yes
Fireplace Description: FamRoom Fireplace
Basement: Yes
Basement Description: Block
Foundation : Basement
Appliances: Dishwasher,Disposal,Range/Oven,Refrigerator
Cooling: Ceiling Fan(s),Central A/C
Heating: Forced Air
Fuel: Natural Gas
Waste: Public Sanitary
Watersource: Public Water
Tax, Fees & Legal
Est. Summer Taxes: $2,097
Est. Winter Taxes: $1,954
HOA fees:

Provided through IDX via MiRealSource, as the "Source MLS", courtesy of the Saginaw Board of REALTORS, as the Originating MLS.
The information published and disseminated by the Saginaw Board of REALTORS is communicated verbatim, without change by the Saginaw Board of REALTORS, as filed with it by its members. The accuracy of all information, regardless of source, is not guaranteed or warranted. All information should be independently verified.
Copyright 2025 MiRealSource. All rights reserved. The information provided hereby constitutes proprietary information of MiRealSource, Inc. and its shareholders, affiliates and licensees and may not be reproduced or transmitted in any form or by any means, electronic or mechanical, including photocopy, recording, scanning or any information storage and retrieval system, without written permission from MiRealSource, Inc.
Listing By: Robert Meehan of RE/MAX of Midland, Phone: 989-832-0090

